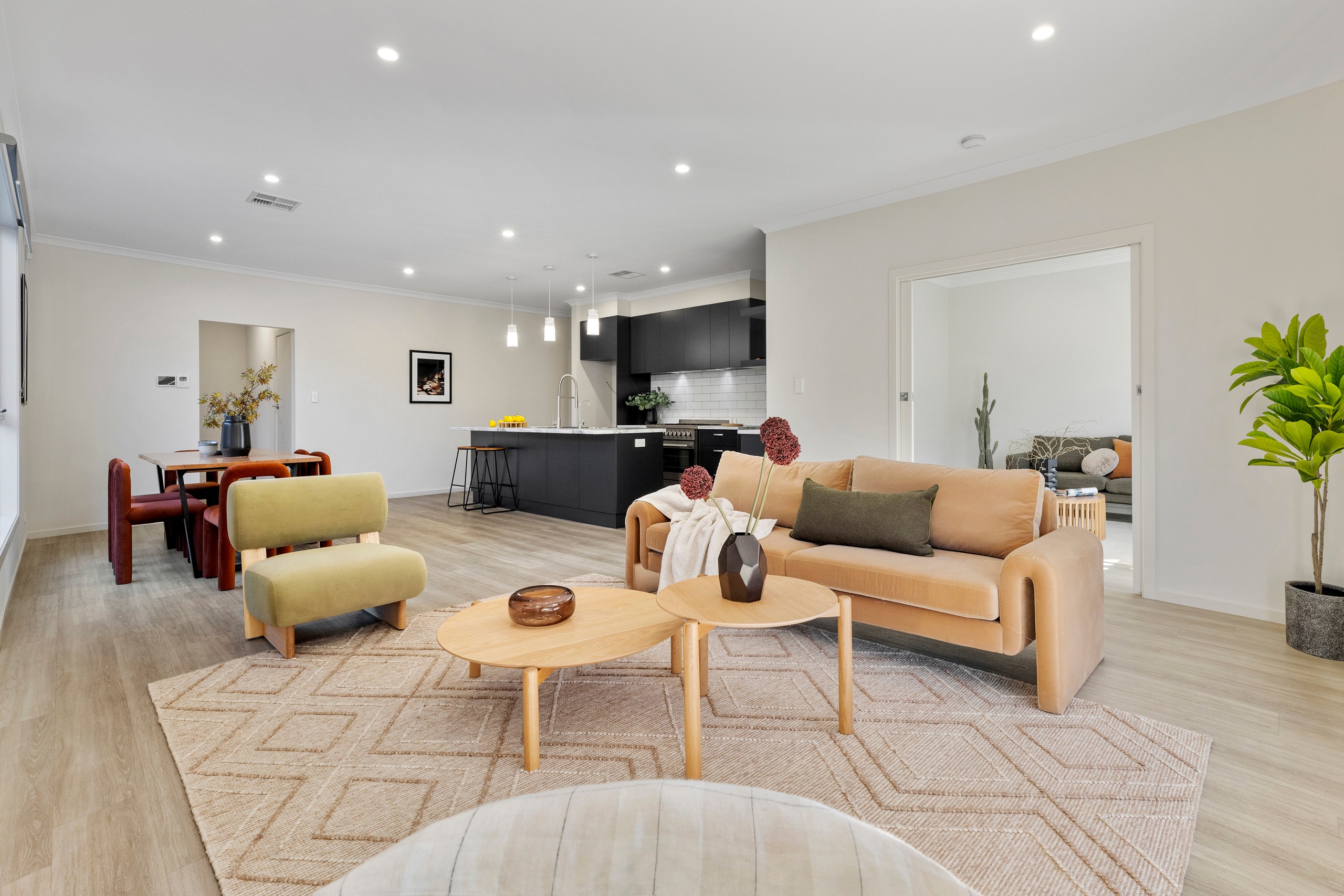Sold By
- Loading...
- Loading...
- Photos
- Floorplan
- Description
House in Modbury
Modern living with all the extras
- 5 Beds
- 2 Baths
- 2 Cars
Located in the northern suburb of Modbury, this two-storey stunner is both a home and a lifestyle upgrade in disguise. Contemporary in build and clever in design, this practical yet playful residence is designed for families who want space without sacrificing style and investors looking to add to their portfolio.
Step through the front door, and you're met with a home that knows how to multitask, featuring 2.7m ceilings and a dedicated study just off the entry-perfect for quiet Zoom calls or after-school homework.
Cruise through to the open-plan living, and you'll find a kitchen that's ready to roll with a 900 mm cooker for family meals, an island bench for quick catchups, overhead storage that doesn't scrimp, and a walk-in pantry that's as big as it is impressive. As well as the meals and family space, there's also a bonus rumpus room through double sliding doors that's equally fit for Friday night footy or a movie night without distraction.
Upstairs features a second living space to add flexibility, two generous bedrooms with built-ins, a fourth bedroom and a three-way bathroom for convenience with a generous-sized freestanding tub. The master suite delivers the wow factor with a large walk-in robe, ensuite with double shower, and private balcony-perfect for secluded morning coffees or late-night stargazing.
Downstairs, the backyard is geared for good times with a stylish decked alfresco, fitted blinds for year-round entertaining, and a low-maintenance patio space primed for weekend BBQs with friends. Add in a double garage with an auto panel lift door to keep things easy and solar to help with the bills, and this house ticks all the boxes.
With schooling, reserves, public transport, recreational facilities, hospitals, and lots of shopping options-including Westfield Tea Tree Plaza-this Modbury address combines the best of lifestyle and location.
- Built: 2019
- Land: 369 sqm
- Open plan living
- Kitchen with island bench with breakfast bar, 900mm gas cooker and walk in pantry
- Rumpus room
- Main bed with WIR, ensuite and balcony
- Beds 2 & 3 with BIR
- Second living area upstairs
- 3 way bathroom with free standing bathtub
- Linen press upstairs
- Storage under stairs
- Alfresco with blinds
- Decked patio
- 2x rainwater tanks
- Zoned ducted reverse cycle air conditioning
- 6.6 kW solar system
- Security alarm system
- Double garage with auto panel door
- Zoned to Modbury High School
*Approximate
All information provided (including but not limited to the property's land size, floor plan and floor size, building age and general property description) has been obtained from sources deemed reliable, however, we cannot guarantee the information is accurate and we accept no liability for any errors or oversights. Interested parties should make their own enquiries and obtain their own legal advice. Should this property be scheduled for auction, the Vendor's Statement can be inspected at our office for 3 consecutive business days prior to the auction and at the auction for 30 minutes before it starts.
RLA323336
369m² / 0.09 acres
2 garage spaces
5
2
