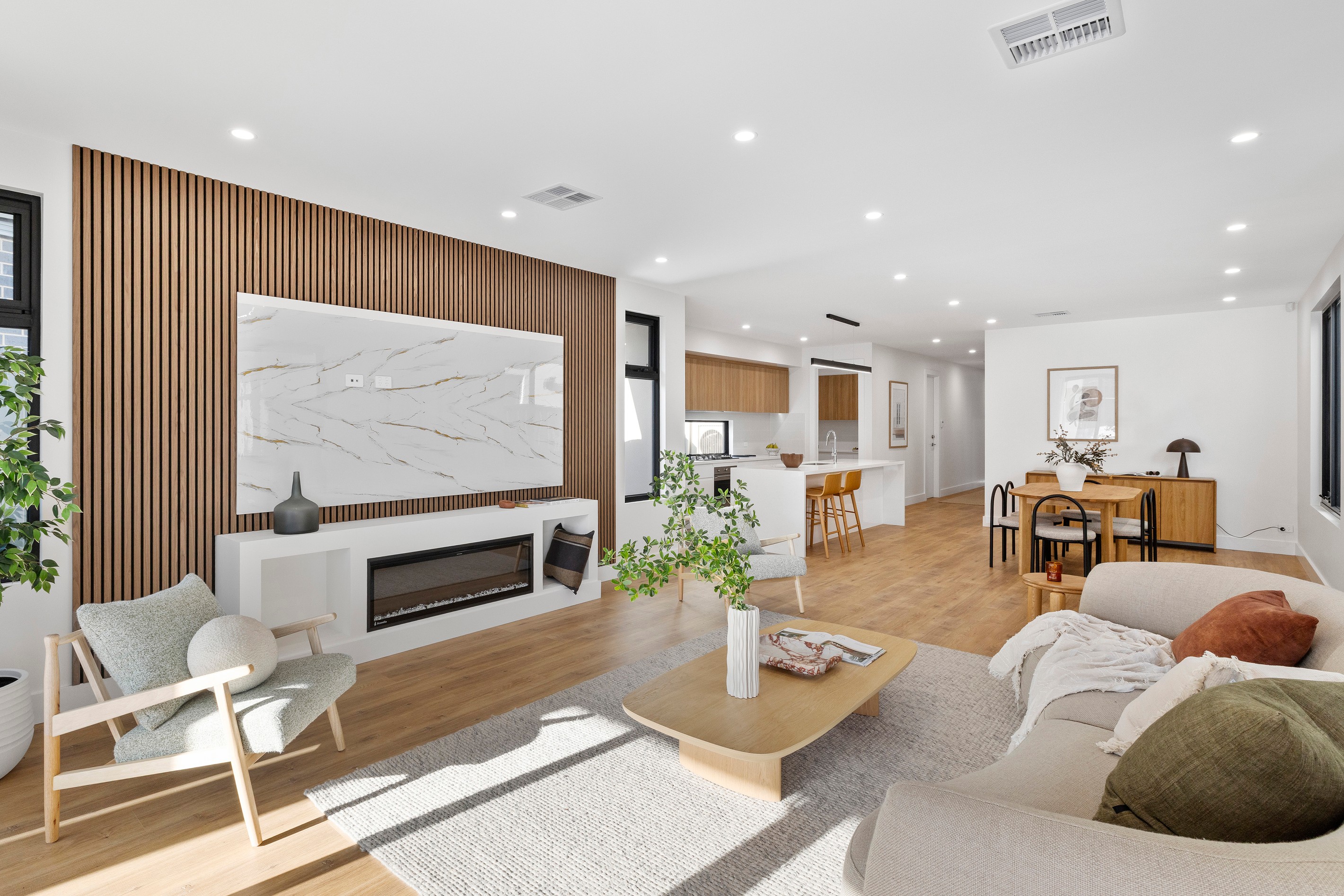Sold By
- Loading...
- Loading...
- Photos
- Floorplan
- Description
House in Paradise
Contemporary Two-Storey Gem
- 4 Beds
- 3 Baths
- 2 Cars
Located in the thriving suburb of Paradise, this brand new two-storey stunner is the kind of address that effortlessly blends everyday function with designer flair. Perfect for families looking to level up their lifestyle or savvy buyers keen on location and low maintenance luxury, this one ticks all the right boxes.
Step inside and you're welcomed by a wide entryway with 2.7m* ceilings and beautiful Tuscan oak timber look floors that set the tone for the spacious living ahead. Downstairs offers a versatile floorplan with a private bedroom featuring a walk-in robe and ensuite, ideal for guests or multi-generational living.
Flowing into the heart of the home, the open plan kitchen, living, and dining space is made for connection whether you're hosting a crowd or keeping it casual. The area is flooded with natural light and features elegant sheer curtains, while a designer feature wall with an decorative electric fireplace creates a perfect focal point for relaxation.
The kitchen is sleek and super functional, featuring thick stone benchtops, a island bench with double waterfall edge, five-burner gas stove, and a butler's pantry with a sink, overhead cupboards, and all the storage you could want perfect for hiding the mess when guests pop in.
Upstairs, a second living zone offers that much needed flexibility ideal for a kids' retreat or a quiet lounge space. The master suite brings the wow factor, boasting views of the hills, a spacious walk in robe and a luxurious ensuite with a freestanding bath, double vanity, and floor to ceiling tiling. Bedrooms two and three are also beautifully appointed with built in robes and share a modern, three-way main bathroom.
Out the back, the alfresco is set up for year round enjoyment, with a ceiling fan and plenty of space for entertaining. Add a double garage with an auto panel lift door and all the little luxuries that make life easy.
Situated just a short stroll from Linear Park's walking trails, close to public transport, and surrounded by local cafés and restaurants, this Paradise home delivers on lifestyle, location, and liveability.
- Built 2025
- Open plan living with decorative electric fireplace and sheer curtains
- Kitchen with quality appliances, thick stone benchtops, 5 burner gas stove, island bench with double waterfall edge and butlers pantry
- Tuscan oak timber look floors
- Spacious second living upstairs
- Main bed with hills views, a sizeable walk in robe and ensuite with free standing bath
- Beds 2 & 3 of generous proportions with built in robes
- Bed 4/guest with walk in robe and ensuite
- Main bathroom with frameless shower screen and floor to ceiling tiles
- Double glazed windows throughout
- Alarm system
- Ducted reverse cycle air conditioning with zone control
- Under main roof alfresco with ceiling fan
- LED downlights throughout
- Double garage with storage and auto panel lift door
- Walking distance to the linear park bike and walk track
*Approximate
All information provided (including but not limited to the property's land size, floor plan and floor size, building age and general property description) has been obtained from sources deemed reliable, however, we cannot guarantee the information is accurate and we accept no liability for any errors or oversights. Interested parties should make their own enquiries and obtain their own legal advice. Should this property be scheduled for auction, the Vendor's Statement can be inspected at our office for 3 consecutive business days prior to the auction and at the auction for 30 minutes before it starts.
RLA323336
352m² / 0.09 acres
2 garage spaces
4
3
